Patrick Old Schoolrooms, a former parochial school built in 1877, is owned by the Department of Education subject to a reservation to the vicar and wardens of Patrick Church. The School has not operated as a local primary school since the mid 1980s. At the point when it closed as a school However it is still used for a variety of community activities.
Patrick Old Schoolrooms is situated opposite the entrance to Knockaloe Moar Farm, the location of the internment camp for “enemy aliens” of the British Government under its Aliens Restrictions Act of 1914, passed the day after the World War I broke out. General internment of all Germans of military age began in May 1915 following the sinking of the “Lusitania”. Knockaloe Camp ultimately held “nearly 24,000 prisoners in 23 compounds inside barbed wire, with 4,000 old soldiers acting as armed National Guard, and 250 civilians attending to their wants and comforts…..The camp at Knockaloe was three miles in circumference; 695 miles of barbed wire surrounded the compounds” Samuel Norris “Manx Memories and Movements
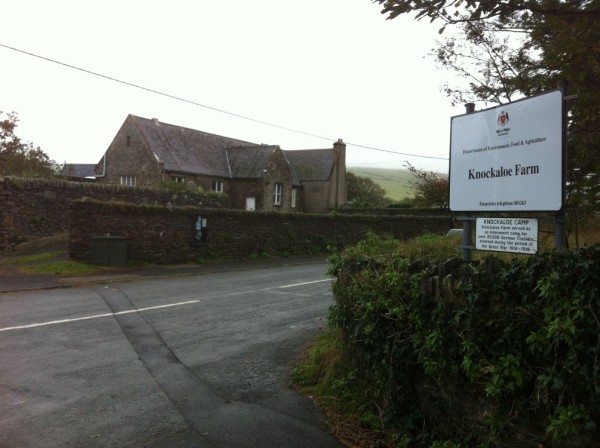
Back in 2012, Panikos Panayi, Professor of European History at De Montfort University, Leicester, wrote “….. quite astonishingly the story of the First World War prisoners of Britain has only just been written, almost a century after the conflict. Blink when walking past Knockaloe Farm and you will miss one of the only physical signs of this history. It seems high time that a more permanent memorial to these victims of the First World War now emerged in Britain.” Forgotten Prisoners of the Great War Published in “History Today” Volume: 62 Issue: 11 2012
The day to day running of the building was managed separately from the church by a committee from the local community (“the Committee”), and the costs of the building being met by income generated by periodic lettings. The Isle of Man Department of Education made no contribution towards maintenance or running costs, remaining supportive of the continued use of the building for public, parochial & educational purposes over the twenty five years which had elapsed since the school ceased to operate as an educational establishment.
Generating sufficient income to fund the routine maintenance & periodic repairs required at the Schoolrooms to make it viable had always been a challenge, and the Schoolrooms faced local competition from more recently improved and more modern facilities (such as Dalby, Glen Maye, St Johns and Peel) for the rental income which is the only source of revenue for the buildings upkeep. Sadly the income from lettings only just covered the on-going maintenance, and the Committee responsible for the building who were running regular fundraising events, realised that it would never generate enough funds to finance the necessary refurbishment which had become critically overdue.
At this time the Schoolroom building comprised its three original rooms: a large central Schoolroom with two rooms off it at each side. This original building is semi-detached to the old Schoolmaster’s House which is now in private ownership. It is stone built in an exposed position and had a large number of broken and slipped slates and hotchpotch of old guttering are causing large areas of damp, causing the lime plaster to crumble from the walls. The entire Schoolrooms area is exposed to the extremely high eaves and had no insulation under the roof. Similarly the floor is wooden and had no insulation under it which was extremely drafty. Rodents were getting in through holes in the walls under the floor level. At the rear, a flat roofed extension had later been added to the old Schoolrooms to accommodate a kitchen & toilet facilities, however the outer walls of the extension had unfortunately been built directly on top of the old stone and rubble three foot high school yard boundary walls, hence dampness had also been a major problem in the extension which was also dark with out-dated facilities, kitchen was not only rudimentary, but it also was unlikely to comply with modern hygiene requirements with its open sewers. Sadly its condition, compared to competing facilities in the area, made it an unappealing venue.
Nevertheless this was the only Community building in the village for large events, often supported by over 80 local residents, which carried on regardless of the water literally running down the inside of the walls. Even after these were 'community painted’ and touched up around areas of stone exposed from where the plaster on the walls had fallen off, the dampness inside the building meant that these were soon, again, running with water, and paint and plaster continually crumbling away. With continuous evidence of rats within the kitchen together with their distinctive smell, it was clear that significant refurbishment was essential if the building was going to continue to survive and be financially viable into the future.
Photographs showing the state of the building prior to restoration
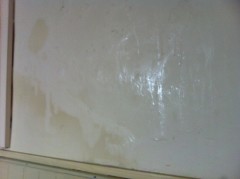 damp on newly painted walls in main hall |
|
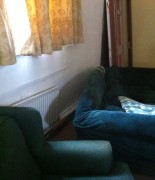 plumbing. Radiators away from crumbling walls |
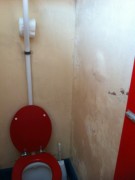 ladies toilet showing damp on walls |
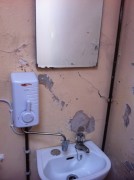 ladies toilet – this is the only sink |
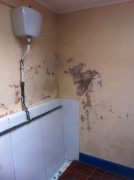 Patrick Schoolrooms Gents Toilet |
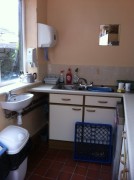 Patrick Schoolrooms extension – kitchen |
 Patrick Schoolrooms extension built on boundary stone |
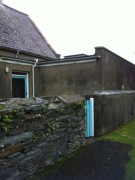 Patrick Schoolrooms extension built on boundary stone |
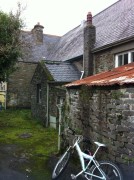 Rear outbuildings housing boiler etc |